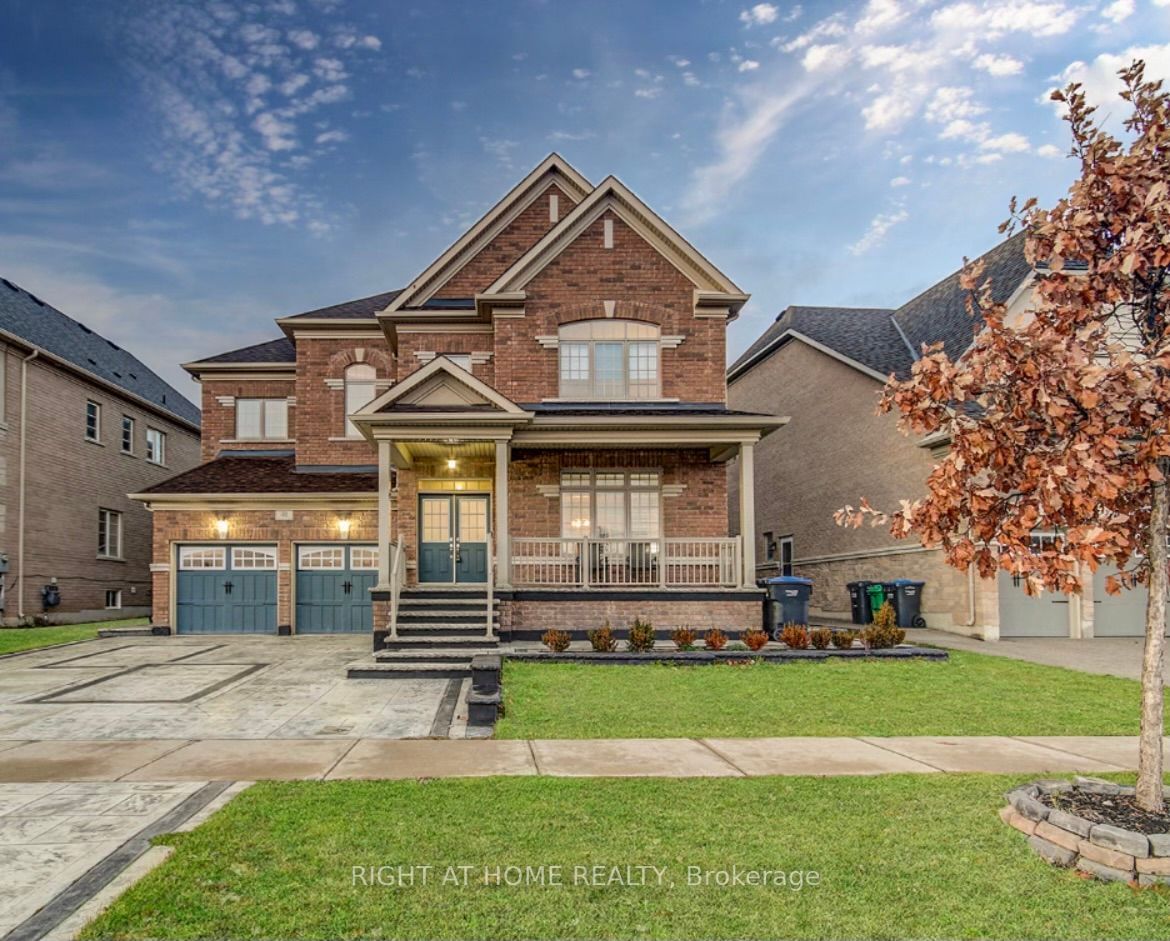$1,870,000
$*,***,***
4+2-Bed
7-Bath
3000-3500 Sq. ft
Listed on 12/4/23
Listed by RIGHT AT HOME REALTY
Welcome home! This home features stunning and coveted pond views from your front porch. Experience the beautiful interlock driveway to your double attached garage. You'll enter to a grand entrance with double doors to a bright living room that pairs with your attached formal dining area. Through the walk-through butler's pantry, you'll find a large eat-in kitchen with elegant dark cabinetry and stainless steel appliances. The breakfast nook walks out to your large, fully-fenced backyard, and connects to your stunning family room with a fireplace and large windows. Upstairs you'll find 4 large bedrooms (each with their own full bath!), and two with large walk-in closets, as well as a laundry room. In the large, fully-finished basement with a separate entrance you have two bedrooms, a full bath, a powder room, and a large open-concept living/kitchen area. Don't miss out on this incredible home, stunning views, elegant finishings, and a finished in-law suite for your extended family.
To view this property's sale price history please sign in or register
| List Date | List Price | Last Status | Sold Date | Sold Price | Days on Market |
|---|---|---|---|---|---|
| XXX | XXX | XXX | XXX | XXX | XXX |
| XXX | XXX | XXX | XXX | XXX | XXX |
W7338786
Detached, 2-Storey
3000-3500
14+5
4+2
7
2
Attached
6
6-15
Finished, Sep Entrance
Y
N
Brick Front
Forced Air
Y
$9,066.00 (2022)
< .50 Acres
118.28x57.98 (Feet)
